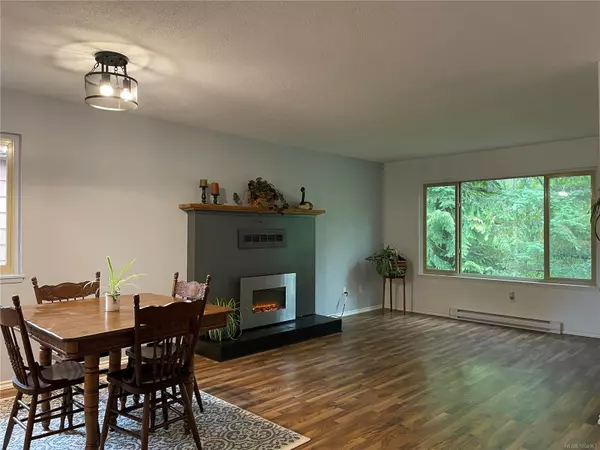$265,000
$274,900
3.6%For more information regarding the value of a property, please contact us for a free consultation.
3 Beds
1 Bath
1,025 SqFt
SOLD DATE : 11/20/2025
Key Details
Sold Price $265,000
Property Type Condo
Sub Type Condo Apartment
Listing Status Sold
Purchase Type For Sale
Square Footage 1,025 sqft
Price per Sqft $258
MLS Listing ID 1004967
Sold Date 11/20/25
Style Condo
Bedrooms 3
HOA Fees $438/mo
Rental Info Some Rentals
Year Built 1982
Annual Tax Amount $2,042
Tax Year 2025
Lot Size 871 Sqft
Acres 0.02
Property Sub-Type Condo Apartment
Property Description
Welcome to this beautifully updated 3-bedroom, 1-bath upper-level condo in South Port. Nestled in a peaceful, park-like setting surrounded by mature trees, this home offers a sense of serenity and privacy. The primary bedroom features a walk-through closet and direct access to the 4-piece bathroom. Enjoy your morning coffee or unwind in the evening on the private balcony with its lovely treed views. Inside, you'll find a bright and spacious living room with an electric fireplace, and a thoughtfully renovated kitchen with oak shaker-style cabinets, new countertops, a ceramic tile backsplash, and updated fixtures. The home has been freshly painted throughout and includes new flooring, wainscoting, a new hot water tank, and upgraded electric baseboards. Conveniently located near shopping, EJ Dunn Elementary, and scenic Log Train walking/biking trails—this home is a perfect blend of comfort and convenience. All measurements are approximate and must be verified if important.
Location
Province BC
County Port Alberni, City Of
Area Pa Port Alberni
Zoning RM1
Direction Northwest
Rooms
Main Level Bedrooms 3
Kitchen 1
Interior
Heating Baseboard, Electric
Cooling None
Fireplaces Number 1
Fireplaces Type Electric
Fireplace 1
Laundry In House
Exterior
Parking Features Other
Roof Type Fibreglass Shingle
Total Parking Spaces 1
Building
Lot Description Quiet Area, Recreation Nearby, Shopping Nearby
Building Description Frame Wood,Wood, Condo
Faces Northwest
Story 2
Foundation Poured Concrete
Sewer Sewer Connected
Water Municipal
Structure Type Frame Wood,Wood
Others
Tax ID 000-938-807
Ownership Freehold/Strata
Pets Allowed Aquariums
Read Less Info
Want to know what your home might be worth? Contact us for a FREE valuation!

Our team is ready to help you sell your home for the highest possible price ASAP
Bought with RE/MAX Mid-Island Realty







